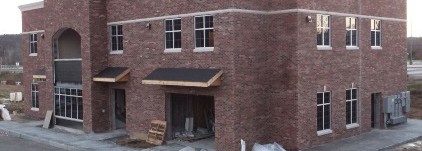
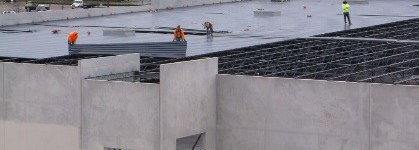
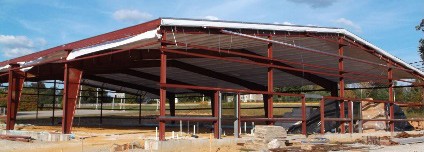
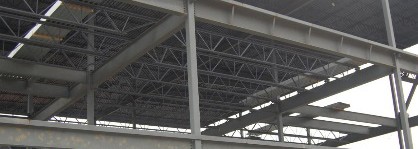
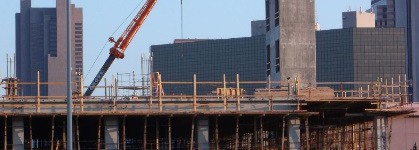
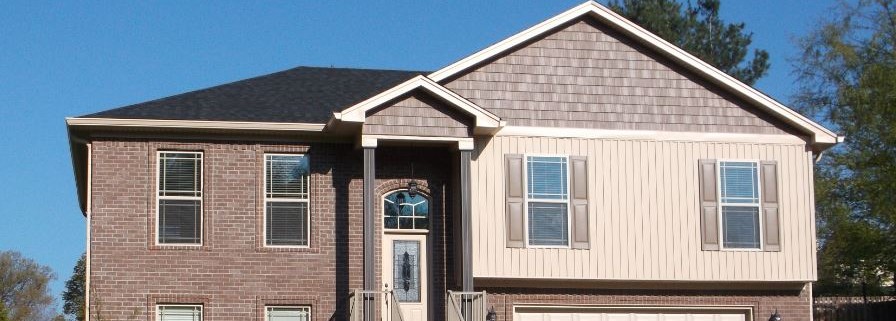
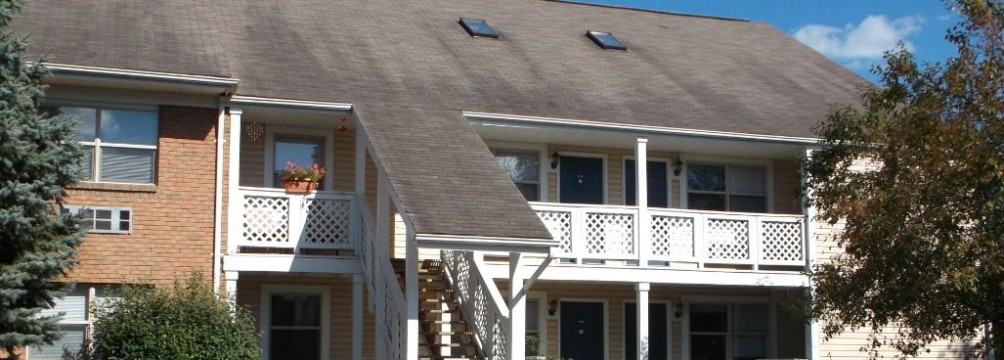
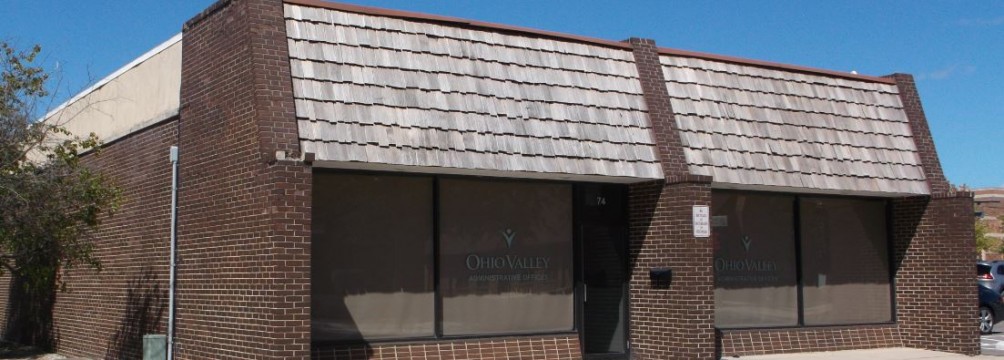
| FEMA | IBC | MVS | |||
| 1 – | Light wood or steel stud frame (residential) | W1 | V | D | See Details |
| 2 – | Heavier wood or steel stud frame (light commercial) | W2 | V | D | See Details |
| 3 – | Unreinforced masonry walls, wood joists (both residential & commercial) | URM | III | C | See Details |
| 4 – | Reinforced masonry walls, metal joists, decks w/concrete fill | RM2 | IIA | C | See Details |
| 5 – | Pre-cast tilt-up concrete wall buildings, metal joists, decks w/conc fill | PC1 | IIA | C | See Details |
| 6 – | Engineered wood post frame (called pole buildings 30 years ago) | W1A | IV | Dpole | See Details |
| 7 – | Pre-engineered steel frame | S3 | IIB | S | See Details |
| 8 – | Structural steel frame with fire resistant coatings | S1 | IB | A/B | See Details |
| 9 – | Steel reinforced concrete frame, highly fire resistant, nearly fireproof | C1 | IA | A/B | See Details |
| Nine Exterior Cover (Cladding) Groups | See Details |


[/one_third][two_third_last]These buildings are single or multiple family dwellings of one to three stories in height. Building loads are light and the framing spans are short. Floor and roof framing consists of wood joists or rafters on wood studs spaced 16 inches apart. The first floor framing is supported directly on the foundation, or post and beam supports. The foundation consists of spread footings constructed with cast-in-place concrete or concrete masonry block. Lateral forces are resisted by wood frame diaphragms and shear walls. Floor and roof diaphragms consist of straight or diagonal lumber sheathing, tongue and groove planks, oriented strand board, or plywood. Shear walls consist of exterior plywood or oriented strand board sheathing with a wide variety of exterior cover materials such as vinyl, wood, hardboard, fiberboard, metal, stucco, including masonry veneers such as brick and various types of stone. Interior partitions are sheathed with gypsum board.
[/two_third_last]


[/one_third][two_third_last]These buildings are usually commercial or industrial with larger floor areas. There are few, if any, interior load bearing walls. The floor and roof framing consists of wood or steel trusses, glulam or steel beams, and wood posts or steel columns. Lateral forces are resisted by wood diaphragms and exterior stud walls sheathed with plywood, oriented strand board, stucco, plaster, straight or diagonal wood sheathing, or braced with rod bracing. Wall openings for storefronts and garages, when present, are framed by post-and-beam framing.
[/two_third_last]


[/one_third][two_third_last]These buildings have perimeter bearing walls that consist of unreinforced masonry, frequently concrete block. Interior bearing walls, when present, also consist of unreinforced masonry. Floors consist of structural panel or plywood sheathing rather than lumber sheathing. The diaphragms are flexible relative to the walls. When they exist, ties between the walls and diaphragms consist of bent steel plates or anchors embedded in the mortar joints and attached to framing. Foundations consist of concrete-spread footings.
[/two_third_last]


[/one_third][two_third_last]These building have reinforced masonry load bearing walls and floors that consist of metal deck with concrete fill, precast concrete planks, tees, or double-tees, with or without a cast-in-place concrete topping slab, and are stiff relative to the walls. The floor and roof framing is supported on interior steel or concrete frames or interior reinforced masonry walls. [/two_third_last]


[/one_third][two_third_last]These buildings are one or more stories in height and have precast concrete perimeter wall panels that are cast on site and tilted into place. Floor and roof framing consists of precast elements, cast-in-place concrete, or metal deck with concrete fill, and are stiff relative to the walls. Framing is supported on interior steel columns and perimeter concrete bearing walls. Lateral forces are resisted by the precast concrete perimeter wall panels. Wall panels may be solid, or have large window and door openings which cause the panels to behave more as frames than as shear walls. Foundations consist of concrete-spread footings or deep pile foundations. [/two_third_last]


[/one_third][two_third_last]These buildings feature large, solid sawn posts or laminated columns instead of wood studs, steel framing, or concrete masonry. Post-frame construction is an engineered wood-frame building system that meets UBC and IBC standards. They transfer loads to the ground or surface-mounted to a concrete pier or masonry foundation, and may use plastic barrier systems for enhanced protection of wood and concrete posts or piers. Post-frame structures are more quickly erected than other kinds of buildings. Because the larger posts and the interlocking frame can handle greater loads than stud-wall construction, fewer structural materials are needed, which saves time and other costs. Also, because posts are spaced farther apart than studs, post-frame buildings feature an exceptionally large wall cavity and provide ample room for insulation, lowering heating and cooling costs through the life of the building. Almost any type of exterior façade may be installed on post-frame buildings, which can be designed to meet the highest standards for quality and aesthetics. Post-frame construction is an efficient and economical option for low-rise applications and is now the construction method of choice for any number of commercial, industrial, municipal, residential, religious, and agricultural projects. [/two_third_last]


[/one_third][two_third_last]These buildings are pre-engineered and prefabricated with transverse rigid steel frames. They are one story in height. The roof and walls consist of lightweight metal, fiberglass or similar panels. The frames are designed for maximum efficiency and the beams and columns consist of tapered, built-up sections with thin plates. The frames are built in segments and assembled in the field with bolted or welded joints. Lateral forces in the transverse direction are resisted by the rigid frames. Lateral forces in the longitudinal direction are resisted by wall panel shear elements or rod bracing. Diaphragm forces are resisted by untopped metal deck, roof panel shear elements, or a system of tension rod bracing.[/two_third_last]


[/one_third][two_third_last]These buildings consist of a frame assembly of steel beams and steel columns. Foundations consist of concrete-spread footings or deep pile foundations. Floor and roof framing consists of cast-in-place concrete slabs or metal deck with concrete fill supported on steel beams, open web joists, or steel trusses. Lateral forces are resisted by steel moment frames that develop their stiffness through rigid or semi-rigid beam-column connections. When all connections are moment-resisting connections, the entire frame participates in lateral force resistance. Diaphragms consist of concrete or metal deck with concrete fill and are stiff relative to the frames. A steel building’s structural members are expected to have fire resistance to prevent structural failure for a determined period of time to give the building occupants more time to escape and allow the fire service to control it. The required fire resistance periods for the different steel building types are found in local building codes. The structural steel needs to be protected against fire using the proper insulating materials and methods to protect the structural steel members and allow them to resist weakening for longer periods. Recent research has been conducted resulting in several fire-resistant steels with better strength levels developed. These steels represent a notable improvement over conventional steels in terms of elevated temperature yield strength. Exterior walls consist of metal panel curtain walls, glazing, brick masonry, or precast concrete panels. When the interior of the structure is finished, frames are concealed by ceilings, partition walls, and architectural column furring. [/two_third_last]

[/one_third][two_third_last]These buildings consist of a frame assembly of cast-in-place concrete beams and columns. Floor and roof framing consists of cast-in-place concrete slabs, concrete beams, one-way joists, two-way waffle joists, or flat slabs. Lateral forces are resisted by concrete moment frames that develop their stiffness through monolithic beam-column connections. Modern frames in regions of high seismicity have joint reinforcing, closely spaced ties, and special detailing to provide ductile performance. This detailing is not present in older construction. Exterior walls consist of metal panel curtain walls, glazing, brick masonry, or precast concrete panels. Foundations consist of concrete-spread footings or deep pile foundations. [/two_third_last]










 These buildings consist of a frame assembly of cast-in-place concrete beams and columns. Floor and roof framing consists of cast-in-place concrete slabs, concrete beams, one-way joists, two-way waffle joists, or flat slabs. Lateral forces are resisted by concrete moment frames that develop their stiffness through monolithic beam-column connections. Modern frames in regions of high seismicity have joint reinforcing, closely spaced ties, and special detailing to provide ductile performance. This detailing is not present in older construction. Exterior walls consist of metal panel curtain walls, glazing, brick masonry, or precast concrete panels. Foundations consist of concrete-spread footings or deep pile foundations.
These buildings consist of a frame assembly of cast-in-place concrete beams and columns. Floor and roof framing consists of cast-in-place concrete slabs, concrete beams, one-way joists, two-way waffle joists, or flat slabs. Lateral forces are resisted by concrete moment frames that develop their stiffness through monolithic beam-column connections. Modern frames in regions of high seismicity have joint reinforcing, closely spaced ties, and special detailing to provide ductile performance. This detailing is not present in older construction. Exterior walls consist of metal panel curtain walls, glazing, brick masonry, or precast concrete panels. Foundations consist of concrete-spread footings or deep pile foundations.

 These buildings consist of a frame assembly of steel beams and steel columns. Foundations consist of concrete-spread footings or deep pile foundations. Floor and roof framing consists of cast-in-place concrete slabs or metal deck with concrete fill supported on steel beams, open web joists, or steel trusses. Lateral forces are resisted by steel moment frames that develop their stiffness through rigid or semi-rigid beam-column connections. When all connections are moment-resisting connections, the entire frame participates in lateral force resistance. Diaphragms consist of concrete or metal deck with concrete fill and are stiff relative to the frames. A steel building’s structural members are expected to have fire resistance to prevent structural failure for a determined period of time to give the building occupants more time to escape and allow the fire service to control it. The required fire resistance periods for the different
These buildings consist of a frame assembly of steel beams and steel columns. Foundations consist of concrete-spread footings or deep pile foundations. Floor and roof framing consists of cast-in-place concrete slabs or metal deck with concrete fill supported on steel beams, open web joists, or steel trusses. Lateral forces are resisted by steel moment frames that develop their stiffness through rigid or semi-rigid beam-column connections. When all connections are moment-resisting connections, the entire frame participates in lateral force resistance. Diaphragms consist of concrete or metal deck with concrete fill and are stiff relative to the frames. A steel building’s structural members are expected to have fire resistance to prevent structural failure for a determined period of time to give the building occupants more time to escape and allow the fire service to control it. The required fire resistance periods for the different  steel building types are found in local building codes. The structural steel needs to be protected against
steel building types are found in local building codes. The structural steel needs to be protected against  fire using the proper insulating materials and methods to protect the structural steel members and allow them to resist weakening for longer periods. Recent research has been conducted resulting in several fire-resistant steels with better strength levels developed. These steels represent a notable improvement over conventional steels in terms of elevated temperature yield strength. Exterior walls consist of metal panel curtain walls, glazing, brick masonry, or precast concrete panels. When the interior of the structure is finished, frames are concealed by ceilings, partition walls, and architectural column furring.
fire using the proper insulating materials and methods to protect the structural steel members and allow them to resist weakening for longer periods. Recent research has been conducted resulting in several fire-resistant steels with better strength levels developed. These steels represent a notable improvement over conventional steels in terms of elevated temperature yield strength. Exterior walls consist of metal panel curtain walls, glazing, brick masonry, or precast concrete panels. When the interior of the structure is finished, frames are concealed by ceilings, partition walls, and architectural column furring.

 These buildings are pre-engineered and prefabricated with transverse rigid steel frames. They are one story in height. The roof and walls consist of lightweight metal, fiberglass or similar panels. The frames are designed for maximum efficiency and the beams and columns consist of tapered, built-up sections with thin plates. The frames are built in segments and assembled in the field with bolted or welded joints. Lateral forces in the transverse direction are resisted by the rigid frames. Lateral forces in the longitudinal direction are resisted by wall panel shear elements or rod bracing. Diaphragm forces are resisted by untopped metal deck, roof panel shear elements, or a system of tension rod bracing.
These buildings are pre-engineered and prefabricated with transverse rigid steel frames. They are one story in height. The roof and walls consist of lightweight metal, fiberglass or similar panels. The frames are designed for maximum efficiency and the beams and columns consist of tapered, built-up sections with thin plates. The frames are built in segments and assembled in the field with bolted or welded joints. Lateral forces in the transverse direction are resisted by the rigid frames. Lateral forces in the longitudinal direction are resisted by wall panel shear elements or rod bracing. Diaphragm forces are resisted by untopped metal deck, roof panel shear elements, or a system of tension rod bracing.


 These buildings feature large, solid sawn posts or laminated columns instead of wood studs, steel framing, or concrete masonry. Post-frame construction is an engineered wood-frame building system that meets UBC and IBC standards. They transfer loads to the ground or surface-mounted to a concrete pier or masonry foundation, and may use plastic barrier systems for enhanced protection of wood and concrete posts or piers. Post-frame structures are more quickly erected than other kinds of buildings. Because the larger posts and the interlocking frame can handle greater loads than stud-wall construction, fewer structural materials are needed, which saves time and other costs. Also, because posts are spaced farther apart than studs, post-frame buildings feature an exceptionally large wall cavity and provide ample room for insulation, lowering heating and cooling costs through the life of the building. Almost any type of exterior façade may be installed on post-frame buildings, which can be designed to meet the highest standards for quality and aesthetics. Post-frame construction is an efficient and economical option for low-rise applications and is now the construction method of choice for any number of commercial, industrial, municipal, residential, religious, and agricultural projects.
These buildings feature large, solid sawn posts or laminated columns instead of wood studs, steel framing, or concrete masonry. Post-frame construction is an engineered wood-frame building system that meets UBC and IBC standards. They transfer loads to the ground or surface-mounted to a concrete pier or masonry foundation, and may use plastic barrier systems for enhanced protection of wood and concrete posts or piers. Post-frame structures are more quickly erected than other kinds of buildings. Because the larger posts and the interlocking frame can handle greater loads than stud-wall construction, fewer structural materials are needed, which saves time and other costs. Also, because posts are spaced farther apart than studs, post-frame buildings feature an exceptionally large wall cavity and provide ample room for insulation, lowering heating and cooling costs through the life of the building. Almost any type of exterior façade may be installed on post-frame buildings, which can be designed to meet the highest standards for quality and aesthetics. Post-frame construction is an efficient and economical option for low-rise applications and is now the construction method of choice for any number of commercial, industrial, municipal, residential, religious, and agricultural projects.



 These buildings are one or more stories in height and have precast concrete perimeter wall panels that are cast on site and tilted into place. Floor and roof framing consists of precast elements, cast-in-place concrete, or metal deck with concrete fill, and are stiff relative to the walls. Framing is supported on interior steel columns and perimeter concrete bearing walls. Lateral forces are resisted by the precast concrete perimeter wall panels. Wall panels may be solid, or have large window and door openings which cause the panels to behave more as frames than as shear walls. Foundations consist of concrete-spread footings or deep pile foundations.
These buildings are one or more stories in height and have precast concrete perimeter wall panels that are cast on site and tilted into place. Floor and roof framing consists of precast elements, cast-in-place concrete, or metal deck with concrete fill, and are stiff relative to the walls. Framing is supported on interior steel columns and perimeter concrete bearing walls. Lateral forces are resisted by the precast concrete perimeter wall panels. Wall panels may be solid, or have large window and door openings which cause the panels to behave more as frames than as shear walls. Foundations consist of concrete-spread footings or deep pile foundations.

 These building have reinforced masonry load bearing walls and floors that consist of metal deck with concrete fill, precast concrete planks, tees, or double-tees, with or without a cast-in-place concrete topping slab, and are stiff relative to the walls. The floor and roof framing is supported on interior steel or concrete frames or interior reinforced masonry walls.
These building have reinforced masonry load bearing walls and floors that consist of metal deck with concrete fill, precast concrete planks, tees, or double-tees, with or without a cast-in-place concrete topping slab, and are stiff relative to the walls. The floor and roof framing is supported on interior steel or concrete frames or interior reinforced masonry walls.

 These buildings have perimeter bearing walls that consist of unreinforced masonry, frequently concrete block. Interior bearing walls, when present, also consist of unreinforced masonry. Floors consist of structural panel or plywood sheathing rather than lumber sheathing. The diaphragms are flexible relative to the walls. When they exist, ties between the walls and diaphragms consist of bent steel plates or anchors embedded in the mortar joints and attached to framing. Foundations consist of concrete-spread footings.
These buildings have perimeter bearing walls that consist of unreinforced masonry, frequently concrete block. Interior bearing walls, when present, also consist of unreinforced masonry. Floors consist of structural panel or plywood sheathing rather than lumber sheathing. The diaphragms are flexible relative to the walls. When they exist, ties between the walls and diaphragms consist of bent steel plates or anchors embedded in the mortar joints and attached to framing. Foundations consist of concrete-spread footings.

 These buildings are usually commercial or industrial with larger floor areas. There are few, if any, interior load bearing walls. The floor and roof framing consists of wood or steel trusses, glulam or steel beams, and wood posts or steel columns. Lateral forces are resisted by wood diaphragms and exterior stud walls sheathed with plywood, oriented strand board, stucco, plaster, straight or diagonal wood sheathing, or braced with rod bracing. Wall openings for storefronts and garages, when present, are framed by post-and-beam framing.
These buildings are usually commercial or industrial with larger floor areas. There are few, if any, interior load bearing walls. The floor and roof framing consists of wood or steel trusses, glulam or steel beams, and wood posts or steel columns. Lateral forces are resisted by wood diaphragms and exterior stud walls sheathed with plywood, oriented strand board, stucco, plaster, straight or diagonal wood sheathing, or braced with rod bracing. Wall openings for storefronts and garages, when present, are framed by post-and-beam framing.

 These buildings are single or multiple family dwellings of one to three stories in height. Building loads are light and the framing spans are short. Floor and roof framing consists of wood joists or rafters on wood studs spaced 16 inches apart. The first floor framing is supported directly on the foundation, or post and beam supports. The foundation consists of spread footings constructed with cast-in-place concrete or concrete masonry block. Lateral forces are resisted by wood frame diaphragms and shear walls. Floor and roof diaphragms consist of straight or diagonal lumber sheathing, tongue and groove planks, oriented strand board, or plywood. Shear walls consist of exterior plywood or oriented strand board sheathing with a wide variety of exterior cover materials such as vinyl, wood, hardboard, fiberboard, metal, stucco, including masonry veneers such as brick and various types of stone. Interior partitions are sheathed with gypsum board.
These buildings are single or multiple family dwellings of one to three stories in height. Building loads are light and the framing spans are short. Floor and roof framing consists of wood joists or rafters on wood studs spaced 16 inches apart. The first floor framing is supported directly on the foundation, or post and beam supports. The foundation consists of spread footings constructed with cast-in-place concrete or concrete masonry block. Lateral forces are resisted by wood frame diaphragms and shear walls. Floor and roof diaphragms consist of straight or diagonal lumber sheathing, tongue and groove planks, oriented strand board, or plywood. Shear walls consist of exterior plywood or oriented strand board sheathing with a wide variety of exterior cover materials such as vinyl, wood, hardboard, fiberboard, metal, stucco, including masonry veneers such as brick and various types of stone. Interior partitions are sheathed with gypsum board.